In this week’s blog article, the theme of how to go about when buying land and building a house in Spain continues. This week we go into more detail on the actual construction of the dream house.
Building a house from scratch can be preferable if you really want your home in a certain way. You can also save some money, however, it depends a bit on your preferences. Of course, it takes longer before you can move in and the construction process can sometimes be unpredictable. If you have decided to build yourself, here are some important tips and advice.
Different Phases
The construction of houses consists of two different parts. The first period involves planning, drawing and a lot of other preparatory work. The second part is the construction itself.
After you have purchased the plot on which the house is to be built, the next step is the following:
- The choice of architect who will be responsible for design and construction
- Preparation of the housing project (plans, permits and documentation)
- Request for quotation at work (estimates)
- Purchase of materials
Meeting with the Architect
During the meeting with your architect, you should tell them about your needs, ideas and what your budget is. With this info, the architect will be able to make a sketch of your house. The clearer your idea of how you want your house to be before meeting with the architect the better. For the next meeting, the architect should have a proposal in the form of drawings and possibly cut out paper models and pictures. Based on that, you go ahead and make any adjustments.
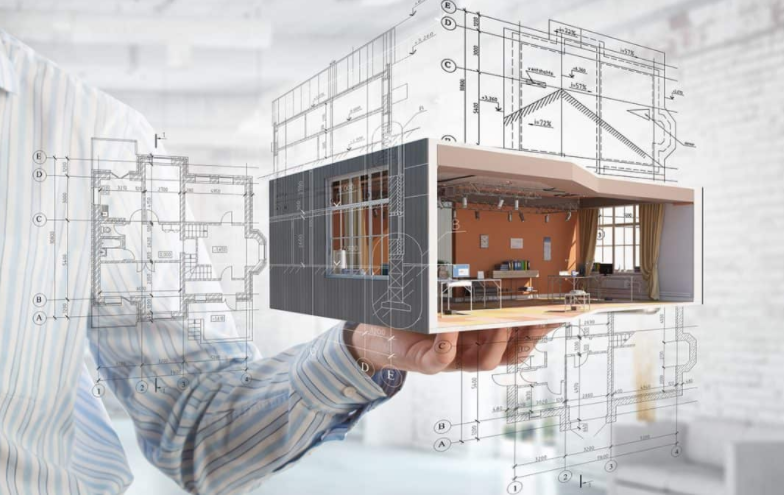
When you have finished planning the building of the house, the architect will begin to develop the final project. There, all the necessary documentation will be included so that it can be interpreted and budgeted.
The documentation includes: facilities, sections, views, construction details, installation plans (water, gas, electricity, sewage, etc.). Calculations, preliminary budgets and other documentation will also be included.
Cost Proposal
With all the necessary documentation, you have successfully gone through the first steps of building a house. This information allows you to request estimates that correspond to each step of the work.
Either you can hire a construction company that performs all the steps in the construction process. Otherwise, you can hire smaller individual professionals who perform the various jobs. You need someone who takes care of masonry, installations, plastering, painting, forging, roofing, etc. The final decision should be discussed with your architect.

Start building! – A general summary
Fundamentally Basic
The first steps in building a house begin with excavations. They will give rise to foundations, bases or slabs, which must then be filled with concrete. This structure is responsible for transferring the weight of the house to a resistant floor. The concrete acts as a link between the walls and the ground.
The excavations are usually about 15 cm wider than the wall thickness and their depth usually varies between 60-100 cm. This depends on the type of land that characterizes the terrain. The foundations are made in interaction with the retaining walls, i.e. those that support the weight of the roof.
Equalization
The next step is to plan the ground on which the house will stand. The main reason for determining the appropriate level is to eliminate the risk of water inflow. The architect is responsible for determining the height of the house’s interior in relation to the ground levels.
For this step, the information provided by the regulations in each municipality will be important. If this information is not available, check the levels in adjoining houses and consult the owners about their experiences.
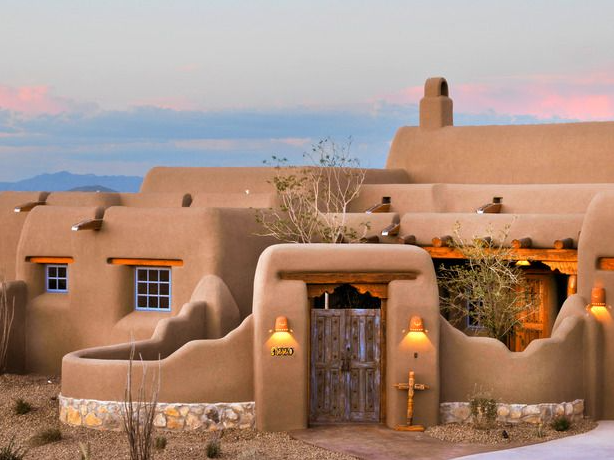
Piping and Insulation
Before building the foundation for the future floor of the house, it is necessary to lay the pipe systems. Partly for wastewater (bathrooms, laundries, kitchens) and on the other hand also gutter drains for rainwater. Gas pipes may also need to be installed.
Insulating coatings are one of the most important steps. They are a waterproof barrier that blocks the emergence of moisture from the ground. To eliminate moisture from the foundation, we use waterproof mixtures, made on the basis of cement and water-repellent products. This step is extra important that it is done right from the beginning. The problems that can arise due to poor implementation in this area are very difficult to resolve.
The Floors
The foundation for the future floor of the house is laid on top of the well-compacted ground. It consists of a layer of approximately 10 cm thick concrete which is the base.
One of the safety benefits of creating a subfloor at this stage has to do with the operation of the construction site. The base that is achieved, even if it is rustic, allows the workers to work with greater comfort and cleanliness. With the finished subfloors, the house can peek out from the ground and take final shape, in a more orderly way.
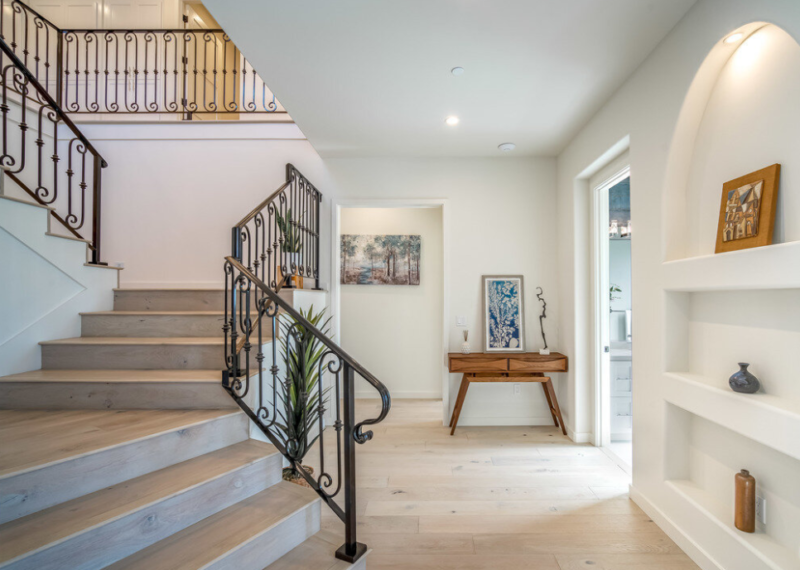
The Walls
When it comes to knowing how to build a wall, we need to know its dimensions, as the amount of material varies depending on the size of the wall.
They can be ordinary bricks, cement blocks, cellular concrete, stone, hollow ceramics, etc. To personalize your walls, you can use decorative stones, glass stones or mosaics, for example. Depending on the material you have chosen for the walls, this phase can often be perceived as slow. However, it is worth all the effort when you finally get it done!
The crown beam is the structure in the upper part of the wall. For the construction of foundations and crown beams, a concrete-lined steel frame or some form of structure is required. The production depends on the type of building. To join the blocks or bricks requires mortar, which is made of sand, water and cement.
Thoroughly check that the base is stable. The width of the foundation should be at least twice the width of the block or brick.
Place wooden poles or boards at the ends where you will place the wall. These serve as a guide for leveling and measuring each row of bricks. These bars must be stable and flat, and with the help of a rope you can guide yourself to place the bricks one by one.
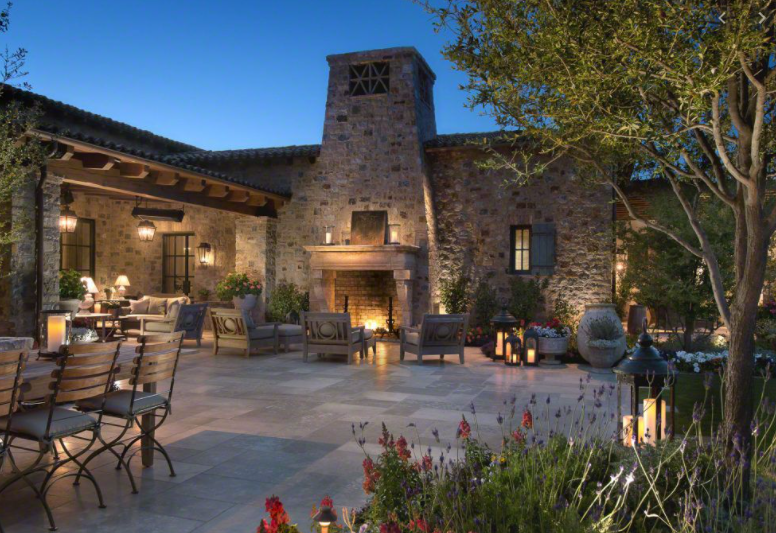
The Roof
There are many options to choose from for your roof, among others:
- Sheet metal
- Concrete slabs
- Roof tiles
Each has its own advantages, but like all technical decisions, you need to consult with your architect. Concrete slabs tend to take longer to build and dry. Metal or wooden construction can be assembled and finished faster.
Like all surfaces exposed to different weather conditions, it will require great care to seal and prevent water, cold and heat from passing. Thermal and moisture insulation is essential to avoid moisture problems or large costs for heating and cooling.

Completion of the House Wall
Usually the surface layer of the house wall consists of two or three layers.
On the interior walls two layers of plaster are laid. First, thick plaster is laid as the first layer on the raw brick. It can be between 1 and 1.5 cm thick to level the wall. Fine plaster is then applied for the second layer which is laid on top of the thick plaster. It is about 5 mm. After the fine plaster has dried, it’s time to paint!
For the exterior wall of the house, three layers of plaster are needed. First we start with waterproof plaster that protects against moisture problems. The following two layers correspond to the thick and thin patches as on the inner walls.
An alternative you may replace the last layer with a plastic coating that is very resistant to moisture and the formation of small cracks (“spiders”).

The Interior
When the foundation, walls and ceiling are finished, it’s time to nicely prepare the indoors. In this step, we choose flooring materials, tiles, kitchen doors, doors, moldings, color of the walls or wallpaper, bathroom equipment, etc. At this stage, it may be a good idea to turn to an interior architect or designer who can help you.
Read our previous blog post on “Interior Design and Decor – MiMove’s Guide to a Wonderful Home” for ideas and inspiration.
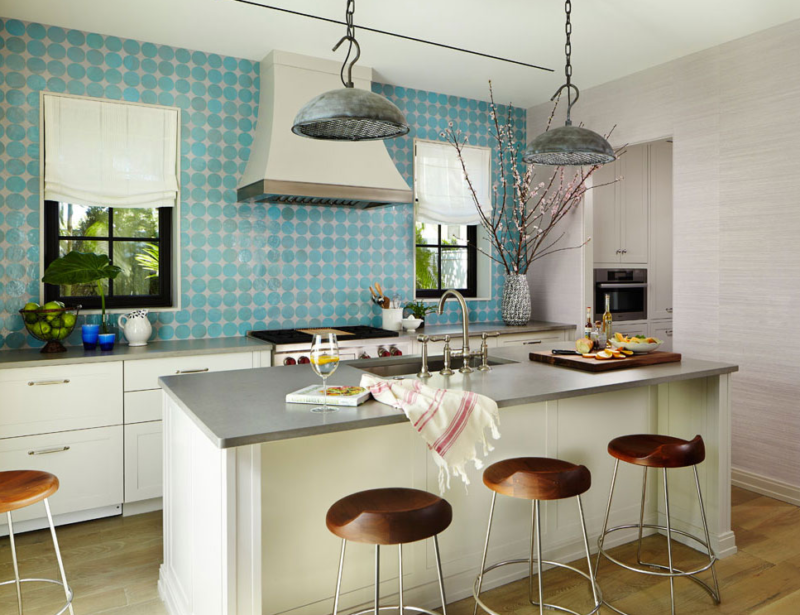
We hope this article has given you an idea of how to build a house from scratch. We also hope that you have been inspired to finally go and build your new house!
Connect with MiMove on Social Media:







